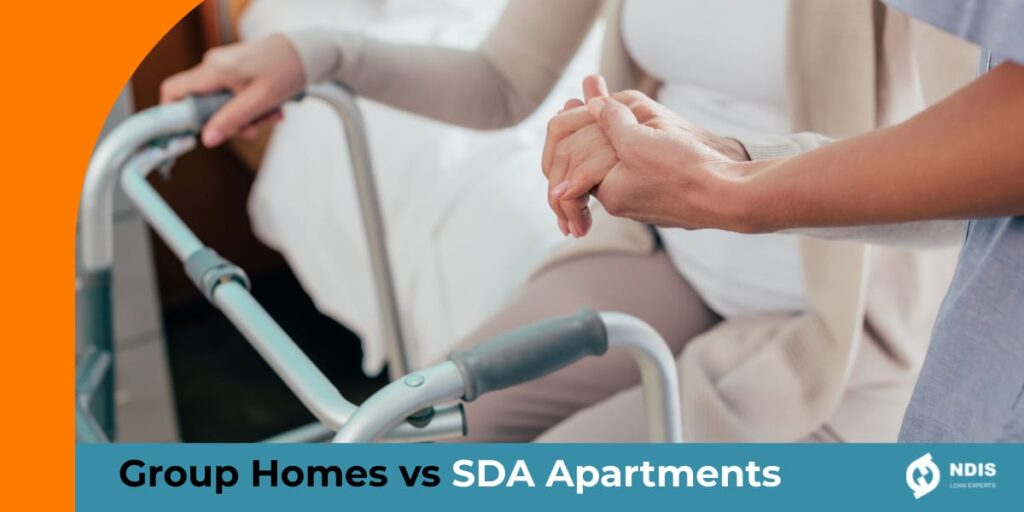There are so many options when building specialist disability accommodation (SDA) properties. Deciding on a design category and location is generally top of the list, closely followed by dwelling type. Understandably, you want to strike a balance to ensure that you’re providing the right type of accommodation to meet the demand of NDIS participants with extreme functional impairment while also building an investment that will be rewarding for your financial future.
Below, we help provide information to allow you to make an informed decision on whether to build group homes or SDA apartments.
What are the SDA design categories?
Firstly, let’s take a refresher on the SDA design category:
High physical support
High Physical Support dwellings belong to the highest category of accessible housing, specifically designed to cater to individuals with significant physical disabilities requiring extensive assistance. These dwellings encompass all the essential features found in the Fully Accessible category but go further by including structural provisions for ceiling hoists and doors with a minimum clear opening width of 950mm for every habitable room. Moreover, they are equipped to seamlessly integrate assistive technology, offer heating, cooling, and household communication systems, and are equipped with emergency power solutions to ensure residents’ safety during at least a two-hour power outage.
To meet compliance standards, all SDA dwellings must adhere to design and maintenance criteria that align with the aesthetics and characteristics of the surrounding properties and neighbourhood. Additionally, these residences must prioritise outdoor areas and be situated on land that adequately accommodates the number of residents.
Fully Accessible design category
Fully accessible housing incorporates a high level of physical access provisions for people with significant functional impairment. A fully accessible SDA home includes features for improved accessibility both inside and out. The external doors and outdoor private areas must be accessible by wheelchair, and the bathroom vanity and hand basin should be accessible in either a seated or standing position.
There should also be a power supply to doors and windows (blinds) for automation as necessary. Plus, you must also consider if the kitchen sink, bench, cooktop and key appliances (oven, microwave, dishwasher, washing machine and dryer) should be accessible from a seated or standing position in order to meet the resident’s needs.
Improved liveability
Dwellings built under the Improved Liveability design category are constructed with features to ensure a reasonable degree of physical accessibility and enhanced provisions catering to individuals with sensory, intellectual, or cognitive impairments. Furthermore, they are required to incorporate one or more design features tailored to enhance the overall liveability of residents. These features can encompass aspects like luminance contrasts, improved wayfinding, or enhanced lines of sight, depending on the specific needs of the individual occupant.
Robust homes
Robust homes are mandated to integrate a high level of physical accessibility and must exhibit exceptional resilience to minimise potential risks to both the occupants and the broader community while also reducing the likelihood of reactive maintenance.
To achieve this resilience, Robust dwellings employ materials that are not only durable but also inconspicuous, serving to decrease the risk of injuries and disturbances, even under heavy use. These materials encompass secure windows, doors, and external areas, as well as high-impact wall linings, fittings, and fixtures like blinds and door handles. In addition, soundproofing measures and laminated glass contribute to the overall robustness of the design.
The design of robust SDA housing should incorporate adequate space and safety measures to support the unique needs of residents with complex behaviours. It should also provide designated retreat areas for other residents and staff to seek refuge when necessary, mitigating the potential for harm or disruption.
So, which dwelling type should you build for SDA property investment?
Before looking at what dwelling type to build, between group homes and an SDA apartment, it’s important to consider the SDA demand data and existing SDA supply. There’s little point in building an SDA home under a Robust design category if no NDIS participants require specialist housing solutions for that purpose. Similarly, if you’re looking at building an SDA apartment that is far from social amenities such as public transport, medical facilities and shopping precincts, this may not represent a viable position for a specialist disability accommodation property.
Group homes vs. SDA apartments
Did you know that most SDA design categories cater for multi-tenanted properties? Each NDIS participant lives in the property on an individual lease agreement, therefore providing some consistency with rental income. If, for example, one tenant moves out, the remaining tenancies in the property are unaffected.
In fact, SDA apartments can also cater for up to two participants in either two or three-bedroom apartments! The SDA funding you receive will depend on the type of dwelling, under which design category and how many bedrooms it has.
For those in High Physical Support or Fully Accessible dwellings, you may need to build a separate Overnight Onsite Assistance (OOA) apartment, for which you’ll receive additional OOA funding!
Financing requirements for different SDA build types
Borrowing to invest in an SDA property under the National Disability Insurance Scheme (NDIS) is a complex and unique yet rewarding process. If you want to access the experts in NDIS loans to ensure that you have the best financing structure for your SDA build intentions, contact the team at NDIS Loan Experts.


